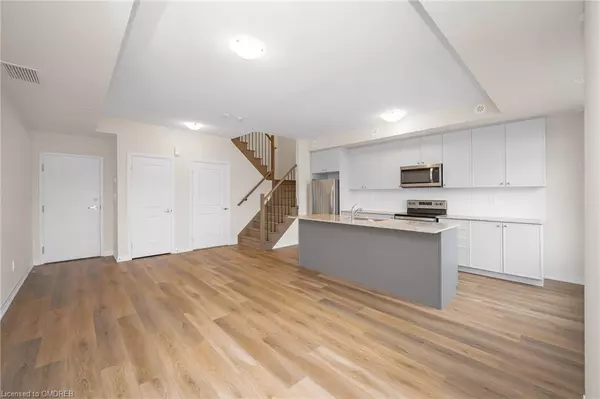
1569 Rose Way #109 Milton, ON L9T 7E7
2 Beds
2 Baths
1,311 SqFt
UPDATED:
11/20/2024 12:39 AM
Key Details
Property Type Townhouse
Sub Type Row/Townhouse
Listing Status Active
Purchase Type For Rent
Square Footage 1,311 sqft
MLS Listing ID 40676651
Style 3 Storey
Bedrooms 2
Full Baths 2
HOA Y/N Yes
Abv Grd Liv Area 1,311
Originating Board Oakville
Year Built 2024
Property Description
This beautifully designed 1,311 sq ft townhouse offers Carpet-free living, in-suite laundry and features high-end upgrades throughout. The kitchen is a chef’s dream, featuring an impressive 8-foot island with an eat-in breakfast bar and tons of cupboard space, perfect for casual dining and entertaining. The home also boasts two decks, allowing you to enjoy stunning sunrises and sunsets. A 20' x 14.5' rooftop patio provides a private and spacious outdoor retreat. Underground parking adds further convenience.
Situated in a prime location, this community offers it all - minutes from shopping centers, major highways, the GO Station, community centre, top-rated schools, and excellent golfing. Don't miss out on this one! Book a showing today.
Location
Province ON
County Halton
Area 2 - Milton
Zoning FD
Direction Turn right from Bronte onto Britannia. Turn left onto Rose Way. Turn right and park on Wellwood Terrace.
Rooms
Basement None
Kitchen 1
Interior
Interior Features Auto Garage Door Remote(s), Built-In Appliances
Heating Forced Air, Natural Gas
Cooling Central Air
Fireplace No
Window Features Window Coverings
Appliance Water Heater, Built-in Microwave, Dishwasher, Dryer, Refrigerator, Stove, Washer
Laundry In-Suite
Exterior
Garage Spaces 1.0
Roof Type Asphalt Shing
Porch Terrace, Deck
Garage Yes
Building
Lot Description Near Golf Course, Greenbelt, Hospital, Park, Place of Worship, Quiet Area, Schools, Shopping Nearby
Faces Turn right from Bronte onto Britannia. Turn left onto Rose Way. Turn right and park on Wellwood Terrace.
Foundation Poured Concrete
Sewer Sewer (Municipal)
Water Municipal-Metered
Architectural Style 3 Storey
Structure Type Brick,Stucco
New Construction Yes
Schools
Elementary Schools Viola Desmond Ps, St. Veronica Ces
High Schools Elsie Macgill Ss, St Kateri Tekakwitha Css
Others
Senior Community No
Ownership Condominium






